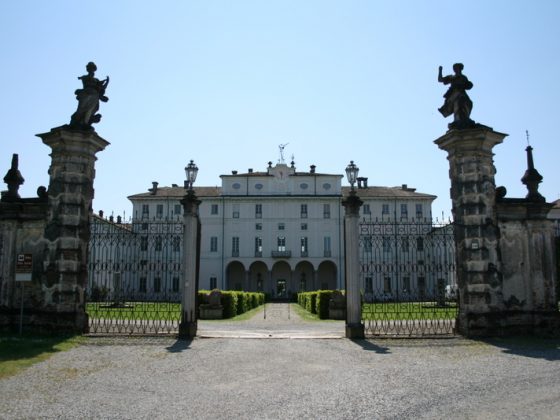33. Villa Litta
33. Villa Litta
- Telephone: 0377 944591
- Address: Via Montemalo 28 Orio Litta
The villa has a monumental and grand look regardless of where one sees it: the garden coming from the countryside of the front coming from the village: the very body stands out, raised from the street level as it is located on a slight vantage point. Commissioned by the Cavazzi della Somaglia family, it appears already in Austrian land registers in 1723, even though it was completed in 1743.
The villa is arranged on a U-shaped plan in a single and symmetrical fashion. The main three-storey building, with five-arch mezzanine portico, is in line with the entrance gate, whose pillars read “Cerere” and “Pomona”, the goddesses of harvest. The interior is decorated with stuccoes and frescoes, which suggest a dilated space on the staircase and room ceilings, both on the ground floor and the first floor.
Two of the “four seasons” are also decorating the room, the other two having been sold over the last century. The villa is attributed to the Roman architect Givanni Ruggeri, active in Lombardy in the early XVIII century, given its similarity with other villas by the same architects, most specifically Villa Alari in Cercusco sul Naviglio. Ruggeri probably did not start the works, but simply gave its contribution to giving a final definition to the building.

The villa has a monumental and grand look regardless of where one sees it: the garden coming from the countryside of the front coming from the village: the very body stands out, raised from the street level as it is located on a slight vantage point. Commissioned by the Cavazzi della Somaglia family, it appears already in Austrian land registers in 1723, even though it was completed in 1743.
The villa is arranged on a U-shaped plan in a single and symmetrical fashion. The main three-storey building, with five-arch mezzanine portico, is in line with the entrance gate, whose pillars read “Cerere” and “Pomona”, the goddesses of harvest. The interior is decorated with stuccoes and frescoes, which suggest a dilated space on the staircase and room ceilings, both on the ground floor and the first floor.
Two of the “four seasons” are also decorating the room, the other two having been sold over the last century. The villa is attributed to the Roman architect Givanni Ruggeri, active in Lombardy in the early XVIII century, given its similarity with other villas by the same architects, most specifically Villa Alari in Cercusco sul Naviglio. Ruggeri probably did not start the works, but simply gave its contribution to giving a final definition to the building.


